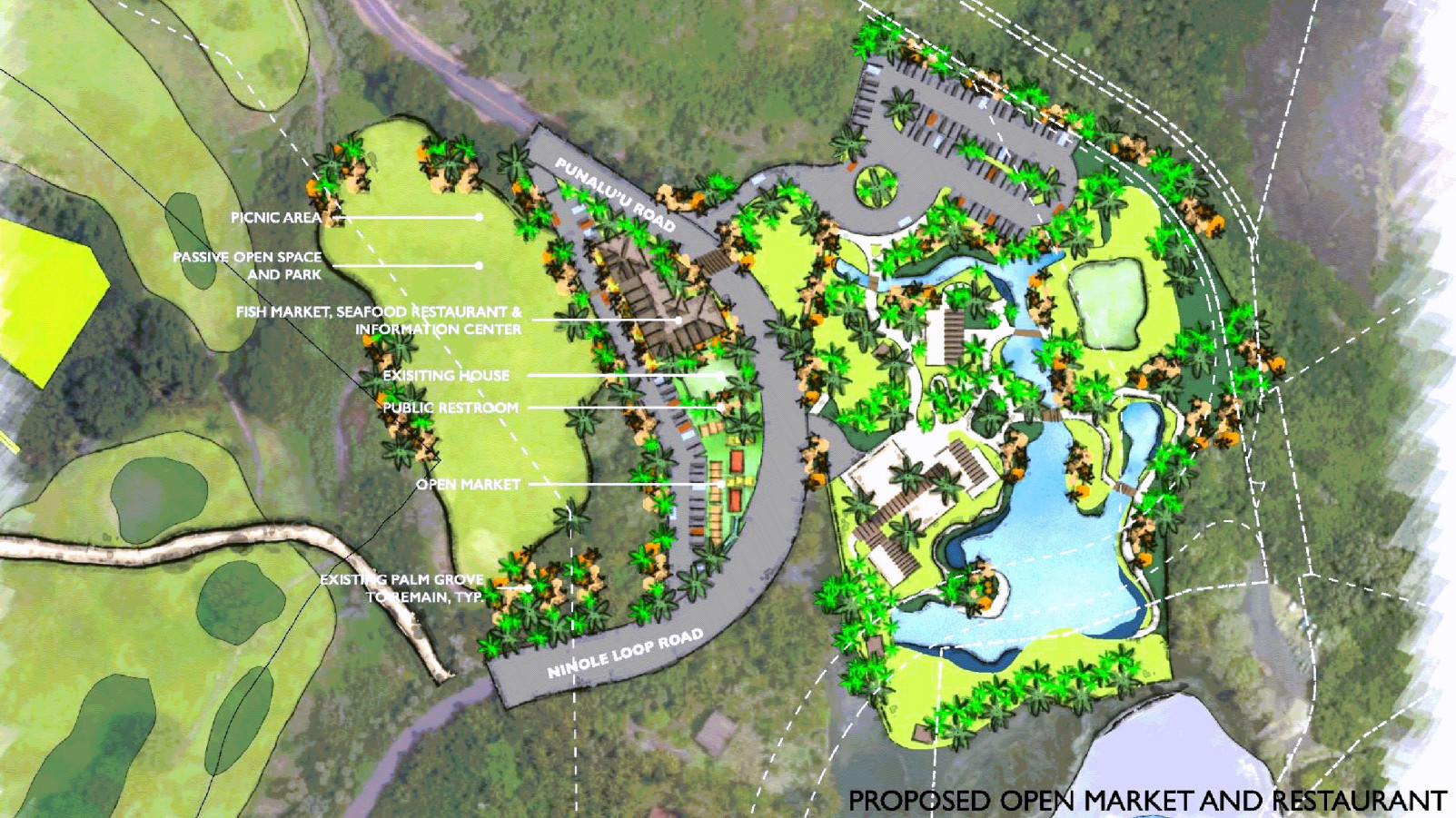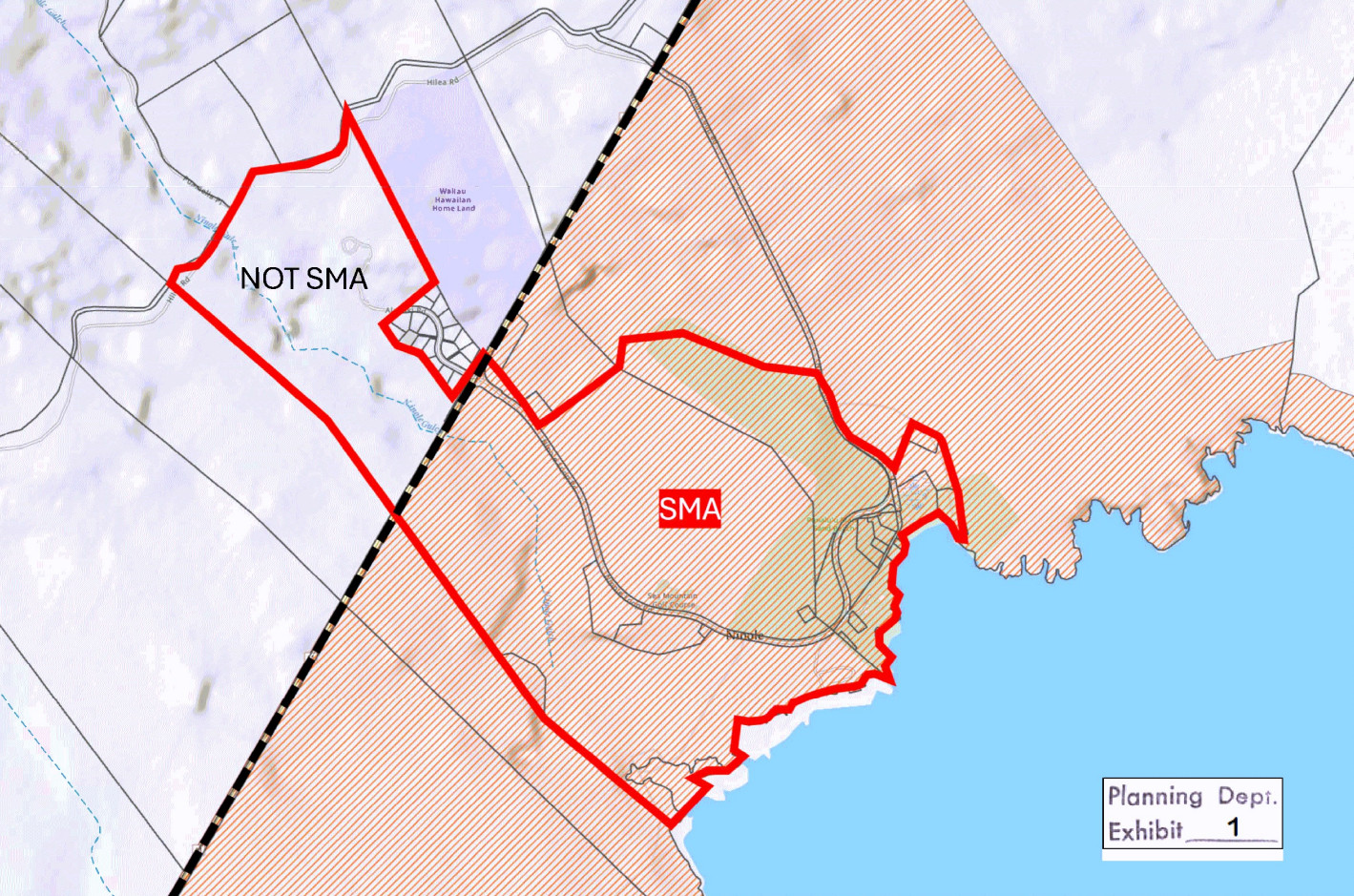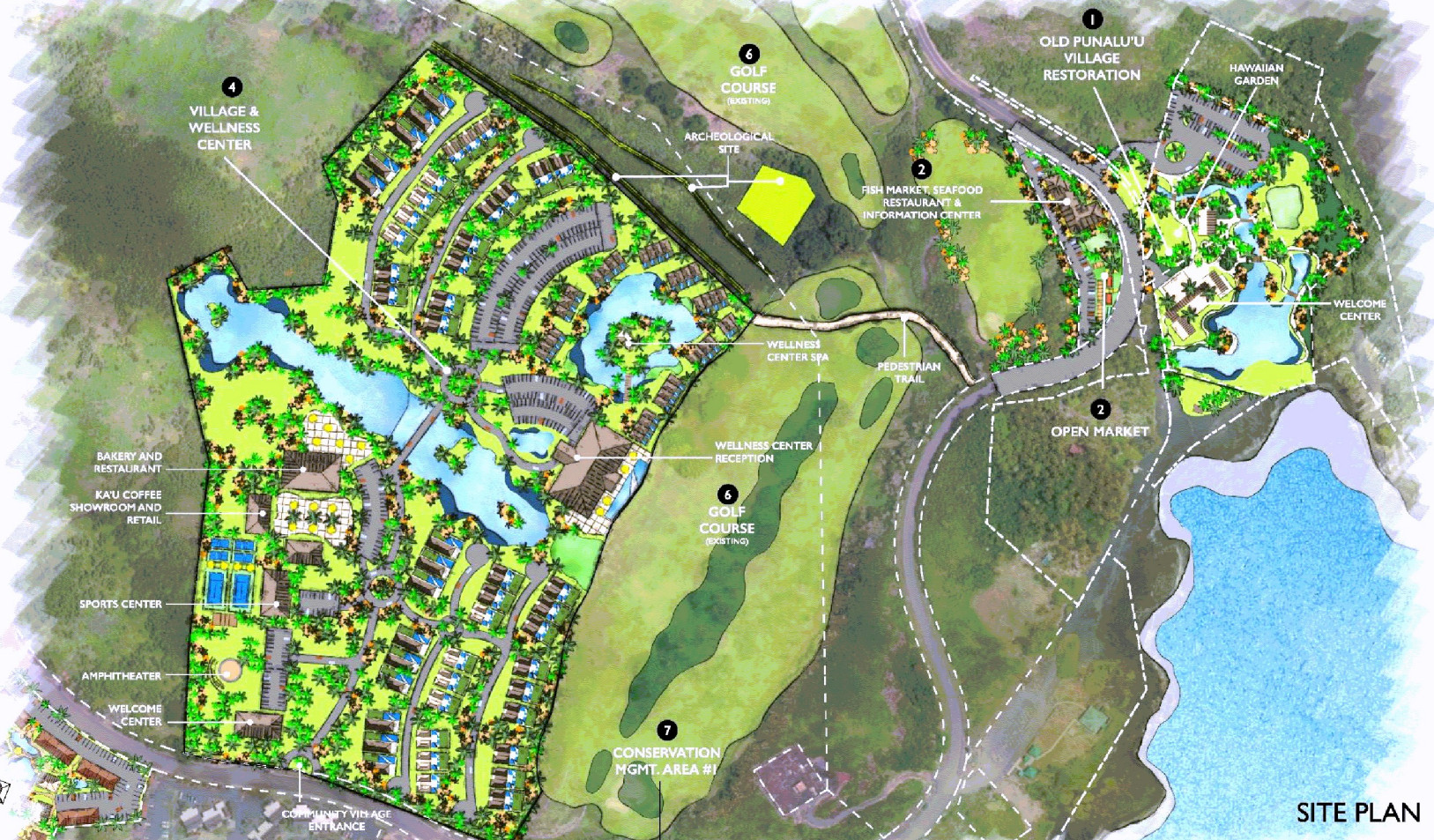(BIVN) – A large and controversial project planned for the Punaluʻu area in Kaʻū will go before the Windward Planning Commission on Thursday.
Black Sand Beach LLC is applying for a Special Management Area (SMA) Permit to allow for the development of 225 residential and short stay units, a village and wellness center, retail, rehabilitation and golf courses on the former Sea Mountain at Punalu‘u resort area.
The Planning Director is recommending the SMA Use Permit be approved by the Commission.
From the meeting materials:
Applicant’s Request: While the approximately 434-acre project site straddles both sides of Mamalahoa Highway, only the portion located makai of the highway, consisting of approximately 325 acres, is situated within the Special Management Area, with the project sites total 147 acres. The project site was once known and operated as Sea Mountain at Punaluʻu and is host to a now-closed 18-hole golf course and its clubhouse facilities, a tennis center, the former Punaluʻu Restaurant and its related support facilities and infrastructure. Within the project site, but not part of this application, is the existing 76-unit Colony I condominium complex and a number of Kuleana parcels that are situated makai of the Ninole Loop Road adjacent to the Punaluʻu Black Sand Beach and County Beach Park Complex which is maintained by the County. The project, named Punaluʻu Village, is proposed as a residential and commercial development consisting of approximately 225 residential and short-stay units, a village and wellness center, rehabilitation of the existing golf course, tennis facilities, infrastructure, and the dedication of approximately 30-acres along the project sites coastline as a conservation/preservation area.
The project is designed to include projects as seven (7) different sites throughout the project area. The Planning Department notes that there are 20 separate parcels that encompass the project area, however, not all the proposed project parcels are located within the Special Management Area (SMA). Those lands located mauka of the highway are outside the SMA are therefore not part of the application or request for SMA approval; certain portions of the Golf Course section of the project (Site 6) are outside the SMA
Site 1 — Old Punaluʻu Village Restoration: Restoration of the former Punaluʻu Restaurant complex covering about 3.5 acres to accommodate a more passive, but education and recreational types of uses such as gardening, a Welcome Center, the Kaʻu Center of History and Culture, lawn areas for private and community open-air events, weddings, and open-air dining. Additional work in this area includes clean-up and maintenance of a 62-stall parking lot, which includes bus parking and a visitor drop off area.
Site 2 — Open Market, Restaurant, and Information Center: Open market on
approximately 0.5 acres, which is currently under development. A fish market and seafood restaurant, along with other retail establishments within a 2.5 story complex with about 8,000 square feet in gross floor area on approximately 0.5 acres of land. The restaurant will be placed on the second floor due to local base flood elevations which are about 22-feet. On-site parking will be provided for approximately 28 vehicles.Site 3 — Colony 2 condominiums: The applicant is proposing to construct 63 condominium units consisting of 1 and 2-bedroom units on about 4.9 acres of land; the buildings will be designed as duplex and 4-plex configurations. The gross floor area of the units will range from approximately 760 square feet (sf) to 1,500 sf and will not be higher than 2.5 stories due to the topography and proximity of the Colony 1 condominium complex. This site will also include a 95-stall parking area.
Site 4 — Village & Wellness Center: This project site consists of approximately 37.35 acres of land and will include a Village Center that holds a bakery/restaurant, marine eco- center, a Kaʻu coffee showroom, all within a complex of 1-story buildings totaling approximately 30,000 sf of indoor floor area, with an additional 11,000 sf of covered outdoor space. A 2.5 story Wellness Center facility that totals approximately 15,000 sf will also be constructed and include a spa and fitness area, as well as 130 rental units for overnight stays. The Wellness Center facility will also include 80 cottages containing 1, 2, or 3 bedrooms raging in size from 650 to 1,400 sf, and 50 bungalows containing 3, 4, or 5 bedrooms ranging from 2,500 to 3,500 sf, the center will also include a 250-stall parking area for guests. Additional development at this site includes a Sports Center with 4 tennis courts (restored), 4 pickleball courts, 2 sand volleyball courts, pro-shop facilities, gym, and swimming pool. The applicant is also proposing to construct an approximately 1,000 sf amphitheater for outdoor performances and movies.
Site 5 — Aspen Center: The applicant is proposing to restore the former 4,650 sf Aspen Institute building to its previous use as a conference and educational center. Additional work at this site includes the development of 30 retreat units, approximately 1,500 sf in size, to be constructed as individual cabins for attendees of the renovated Aspen Center. The total area of this site development is approximately 2.73 acres.
Site 6 — Golf Course: The applicant is proposing to restore the existing 18- hole golf course, which includes a minor realignment of the course fairways to accommodate the new development. Additionally, the applicant is proposing to restore the existing 2,200 sf golf clubhouse complex and driving range, the 6,400 sf pro-shop, office, and cart barn facility. This site will include the restored 50- stall parking area.
Site 7 — Punaluʻu Coastline Management Area: Approximately 30-acres of the coastal portion of the overall project area will be dedicated towards conservation and coastal management activities and will be set aside in a public trust to provide coastal recreational opportunities, protection of cultural and historic resources/practices, and protection/management of sensitive natural resources.
The cost of the project is anticipated to range between $200 to $350 million, and will take years to complete.
The application has already garnered substantial testimony in opposition.
A working group formulated to look over the SMA has submitted a detailed explanation as to why they are in “strong” opposition to the proposal. The group says the SMA should require an updated environmental impact statement, and conservation land needs to be explicitly defined.
The working group noted that “there is no burial treatment plan in place, nor cultural and archaeological site protections,” and that the proposal does not comply with the Kaʻū Community Development Plan. The group added that “broken and or clouded land titles exist within the SMA boundaries.”
“I am a resident of Punaluʻu, we own the lei stands on Punaluʻu Beach which has been there since the early 50’s in one form or another, my family has been commercial fisherman as long as I can remember,” wrote Guy Enriques, whose name appears as a member of the working group. “I am the President of an all volunteer group called Malama Pono Punaluʻu, who’s mission is to protect and preserve the Beach and the Honu, and I am a former Ka’u Councilman. There is no family with more ties to Punaluʻu alive and because of all this, I hope you take my testimony under serious consideration.”
“I am open to follow-up calls and hope you take this invitation if you truly want to know how the People of Kaʻu feel about the project. I am pro-development, but it must fit in the KCDP and put the land and the people in priority,” Enriques said.
The Windward Planning Commission meets at 9 a.m. on March 7th at the Hawai‘i County Council Chambers in Hilo.




by Big Island Video News11:45 pm
on at
STORY SUMMARY
KAʻŪ, Hawaiʻi - The Windward Planning Commission on Thursday will consider a SMA Permit application from Black Sand Beach LLC to develop a residential and commercial community at Punaluʻu.