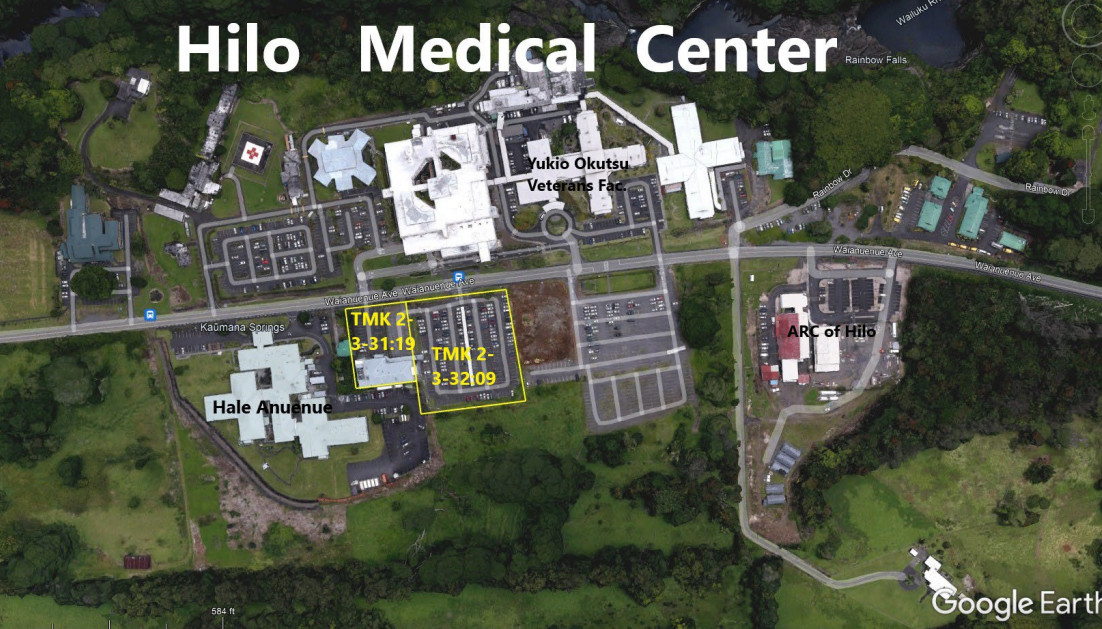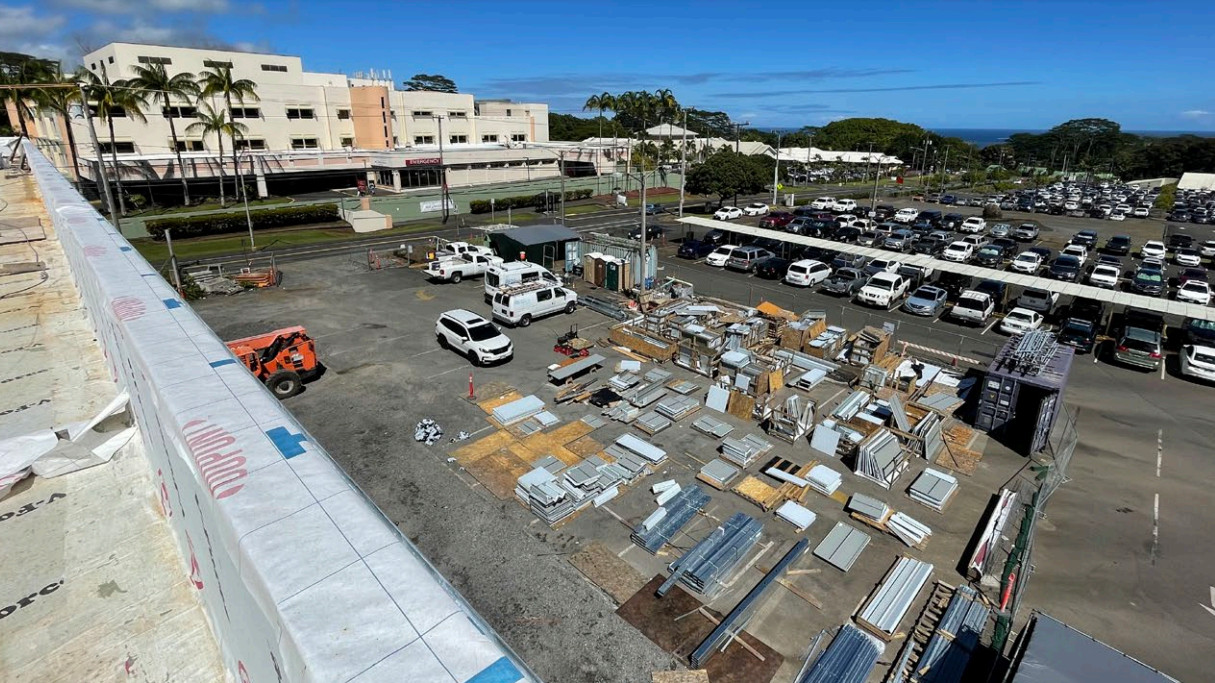
From Figure 1. Project Location Map in the Hilo Medical Center New Medical Office Building Draft Environmental Assessment and Anticipated Finding of No Significant Impact
(BIVN) – The latest issue of The Environmental Notice details plans for an expansion of the hospital in Hilo.
Hilo Medical Center is proposing a new 2-story, 18,750 square foot Medical Office Building, which would occupy space on its existing campus on Waianuenue Avenue. Plans for the building are found in the Draft Environmental Assessment filed with the State Office of Planning and Sustainable Development.
From the The Environmental Notice:
Design includes multiple exam rooms, provider offices, procedure rooms, two check-in/check-out/waiting areas, and various storage, janitorial, elevator, stairs and other spaces. The architectural style follows the “New Formalism” style of contemporary healthcare buildings. The total parking area on the campus is expected to be sufficient to accommodate existing and future users.
Hospital officials say the addition “is essential to enhance medical services” and will provide space for up to 75 new healthcare jobs including physicians, registered nurses, medical assistants, LPNs, nurse practitioners, physician assistants, housekeepers and clerical support staff.
“No sensitive biological, hydrological, archaeological, cultural or other resources are present on the cleared, paved property,” the document states, as it anticipates a Finding Of No Significant Impact. The consultant on the Draft EA is Geometrician Associates, LLC.
Public comments on the project are due by November 22, 2022.


by Big Island Video News6:58 am
on at
STORY SUMMARY
HILO, Hawaiʻi - The new building will provide space for up to 75 new healthcare jobs and "is essential to enhance medical services", officials say.