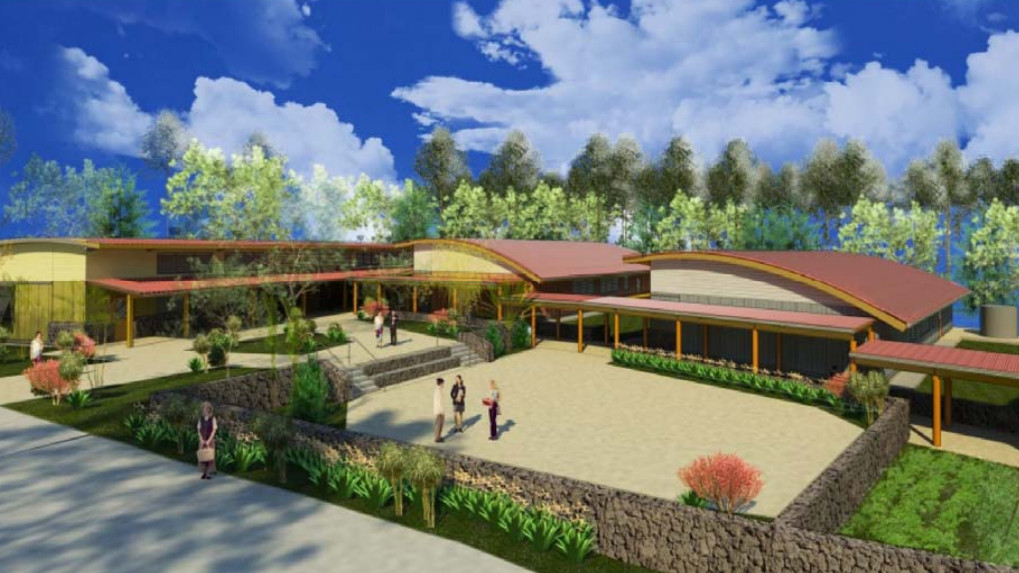
Rendering of the planned STEM building at Kohala High School. The image serves as the cover of the Draft Environmental Assessment for the project.
NORTH KOHALA – Kohala High School is planning to modernize its campus by constructing a new facility properly equipped for science, technology, engineering, and mathematics (STEM) learning.
A draft environmental assessment has been posted for the project. The proposed project replaces existing facilities that are no longer properly serving the school. The document estimates the cost for construction of the new STEM buildings and related structures to be $7.5 million.
DRAFT ENVIRONMENTAL ASSESSMENT
New STEM Buildings
The proposed new STEM buildings will consist of 4 single-story classroom buildings connected by a covered plaza and walkway. The classroom buildings each will be rectangular in footprint and arranged somewhat parallel to each other in a fan shape. The building closest to the intersection of Honomakau Road and Paro Drive will be the general classrooms building. Next to the general classrooms building will be the biochemistry building and then the physical science building. Furthest from Honomakau Road will be the natural resources classroom building. The general classroom building will be roughly 3,491 square feet (sf), the biochemistry lab building will be roughly 2,664 sf, the physical science lab building will be roughly 2,664 sf, and the natural resources lab building will be roughly 2,664 sf. Between the existing Building F and the new STEM buildings, a new paved driveway is proposed. A new walkway connecting the existing main campus with the new STEM buildings will be installed west of Building F and angle to the right to connect to the proposed new covered plaza of the STEM facility. The proposed project will add roughly 13,000 gross square feet (gsf) of education space plus a 1,700 gsf outdoor lanai.Gardening areas will be provided between the biochemistry building and the physical science building; between the physical science building and the natural resources building; and to the south of the natural resources building. A lanai area is also proposed to the south of the physical science building. Rainwater catchment cisterns, bioswales, drainage basins, a rain garden, general landscaping, utility connections, and an accessible parking stall are also proposed as part of the project.
The facility will be designed to be state-of-the-art, efficient, functional, flexible, and easy to maintain. Sustainable design features will be integrated as feasible. The sustainable design strategies employed will be in accordance with the Hawai‘i Collaborative for High Performance Schools (HI-CHPS) criteria, 2012 Edition. The HI-CHPS program is modeled after a California program and is a building rating system created for schools. The main rating categories are “CHPS Designated” and “CHPS Verified”. This project will apply for HI-CHPS Verified status. The strategies that will be applied will include:
− sustainable demonstration areas
− mixed-mode ventilation
− light pollution reduction
− native plants and water efficient landscaping
− water use reduction
− optimized energy performance
− systems commissioning (optimal integrated HVAC systems performance)
− measurement and verification of performance
− construction waste management
− recycled content of construction materials
− use of local/regional materials
− use of low-emitting materials (of volatile organic compounds)
− daylighting and line-of-sight to view (minimize need for electical lighting)
− innovation in designThe proposed STEM buildings will relate to the site by being single-story like the surrounding buildings. Floor areas will be stepped to follow the existing terrain. Gardens will relate to the existing agricultural plots and agriculture classrooms on the Subject Property.
Faculty Center
The existing science classroom in Building D will be renovated and converted into a new faculty center. The new faculty center will have a work/meeting room, lounge area, storage space, and two restrooms. An adjacent office space will be renovated as part of this project. Since the new faculty center will be located within an existing classroom building, no site improvements are proposed.The proposed project is needed because the current facilities are aged, outdated, inadequate in size, inadequate in functionality, and lack proper equipment. The proposed project will help modernize the campus and bring it up to current DOE standards. The proposed project will strengthen the school’s STEM program for the betterment of the students.
The cost estimate for renovating the vacated science classroom in Building D to create a new faculty center is $250,000, the draft EA says. The project is funded by the State of Hawai‘i Department of Education and construction may begin as early as the Fall of 2016.

by Big Island Video News10:55 am
on at
STORY SUMMARY
Kohala High School is planning to modernize its campus by constructing a new facility properly equipped for science, technology, engineering, and mathematics (STEM) learning.